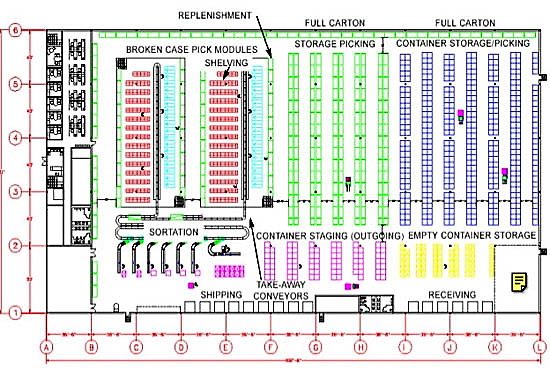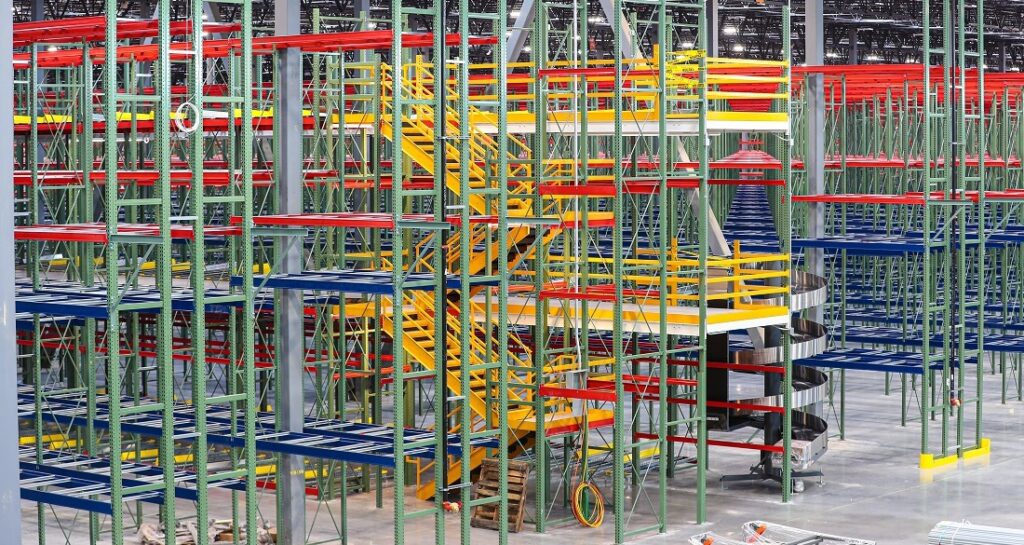Warehouse Layout Design
Home » Warehouse Layout Design
Hassle-Free Pallet Rack Permit Support — From Start to Approval
Getting a pallet rack permit can feel confusing, slow, and overwhelming—especially when every city and county has different rules, safety requirements, and documentation standards. At Projecta Solutions, we simplify the entire process so you can stay compliant, stay safe, and keep your project moving without delays.
Think of us as your permit partner. We handle the paperwork, the communication, the engineering coordination, and everything in between—so you don’t have to.
Get a Quote
Why a Pallet Rack Permit Matters
Most jurisdictions now require a pallet rack permit for any new warehouse racking system or structural changes. This isn’t just a formality—it’s about protecting your people, your inventory, and your long-term operational safety. A proper permit ensures that:
- Your racking system meets fire and building codes
- Load capacities are properly engineered
- Emergency access and egress are maintained
- Insurance requirements are met
- Future inspections and maintenance are easier
We make sure your facility meets every requirement from Day 1, reducing costly corrections or downtime later.

What We Handle for You
When you work with Projecta Solutions, you get a smooth, end-to-end permitting experience. Our team coordinates:
- Engineering drawings and load calculations
- High-pile storage permit requirements
- Fire protection and egress evaluations
- Seismic and safety documentation
- Submission to local building departments
- Communication with city officials until approval
You focus on running your operation — we’ll take care of getting your permits approved.

Supporting Your Project from Design to Final Sign-Off
Most businesses juggle multiple vendors for design, permitting, and installation. We believe it should be easier. Because Projecta Solutions works closely with your engineering team or preferred pallet rack installation company, we ensure that everyone is aligned from the start. This coordination reduces rework, speeds up plan approvals, and helps your project stay on schedule.
And once the system is installed, you can also rely on our pallet rack inspection services to keep your facility code-compliant and operating safely long-term.
Testimonials
Trustindex verifies that the original source of the review is Google. My company retained the team to assist us with some drawings of a new warehouse and racking layout. Carlos was great to deal with ... He was thoughtful and highly responsive..I highly recommend this organization for your engineering needs!Posted onTrustindex verifies that the original source of the review is Google. Great experience, highly recommended!Posted onTrustindex verifies that the original source of the review is Google. Amazing communication and super helpful with adjusting details on the rendering. Pleasure to work with! Thank you again!Posted onTrustindex verifies that the original source of the review is Google. It is always a great pleasure to work with Carlos at Projecta Solutions. His AutoCAD ability has become a great asset to me and my company, completing designs with expert levels of efficiency and precision. His efforts to consistently go above and beyond, providing recommendations to how we can make our designs more comprehensive and beneficial to the customer add immense value. He is always easy to get a hold of, quick to turnaround projects, and willing to do whatever is needed to complete the project. I greatly appreciate what an asset Carlos has been and look forward to continued work with him.Posted onTrustindex verifies that the original source of the review is Google. Carlos has been a key asset in supporting our facility layout work. His AutoCAD skills are excellent, and he consistently turns around high-quality drawings quickly. He's responsive, easy to work with, and always stays on top of what's needed. I really appreciate his efficiency and attention to detail, and I’m looking forward to continuing to work with him on future CAD projects.Posted on